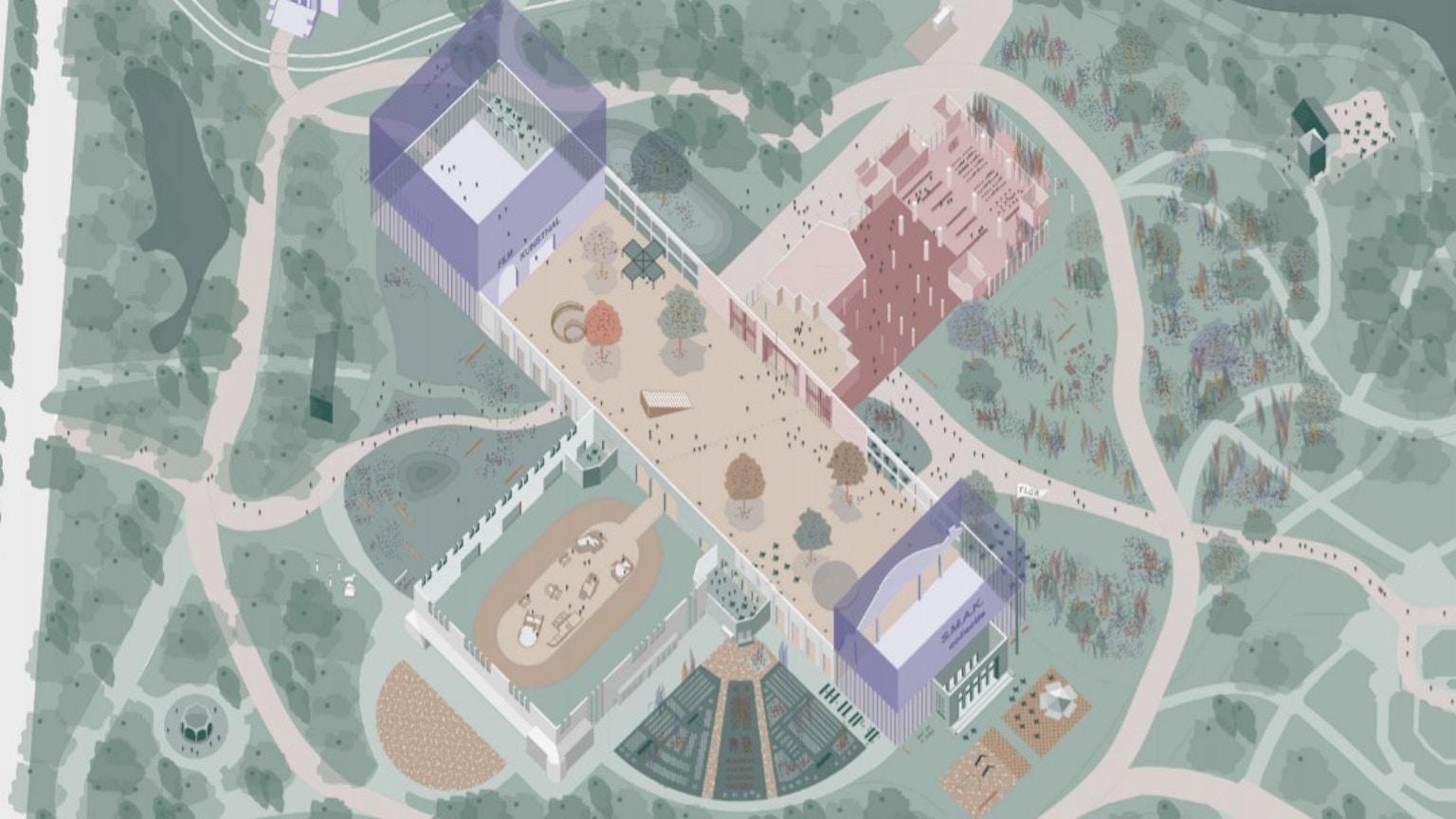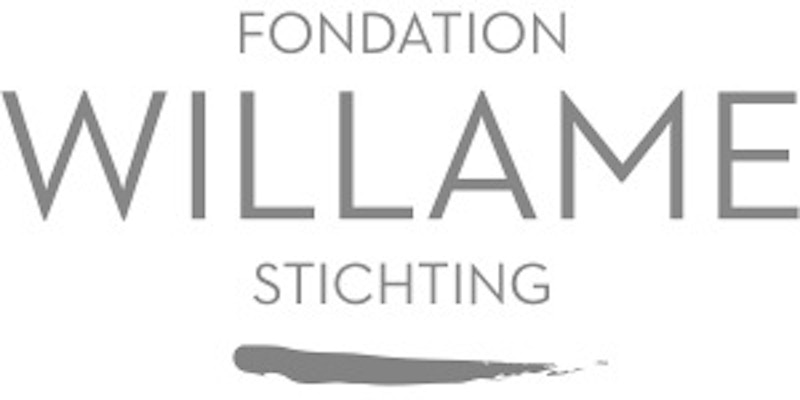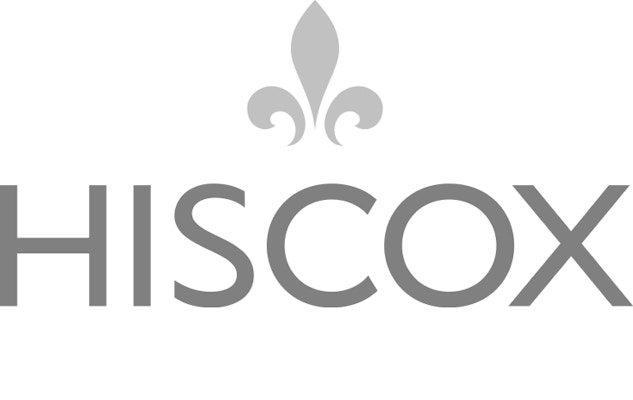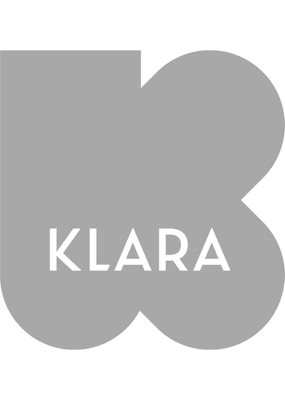For many years, the City of Ghent has had the ambition to upgrade Citadel Park, the largest park in the Ghent city centre. The master plan sets out a vision of the future for the entire cluster of buildings in the Citadel Park: the ICC, the Floralies' Hall, the Kuipke and the SMAK. The master plan lays down the main features of the relationship of the buildings to the park and their mutual connections.
S.M.A.K.
The present S.M.A.K. will remain at the same location, but will be given the necessary expansion for the permanent collection in the existing building on the other side of the Floralies' Hall. The master plan also proposes realising an underground level under the Floralies Hall for, among other things, logistic and depot space for S.M.A.K., but also for the benefit of the other buildings, the park and city services.
"The S.M.A.K. itself had indicated that it wanted a "de-duplication" in the building on the other side of the Floralies' Hall, in the so-called "Casino head". After weighing up four different scenarios, worked out by the study bureau TM 51N4E + NU Architectuuratelier, the city council is of the opinion that this is indeed the best expansion scenario. Now that the preferred scenario has been determined, a path will follow in which the further study work for the expansion of S.M.A.K. and its actual design can begin."
Sami Souguir, alderman for Culture and Urban Development
The city council, in consultation with the Flemish government, wants to draw up a concrete project for S.M.A.K. before the end of this term and prepare the dossier for the start of the next term in order to realise this ambition.
Other buildings in the Citadel Park
FLORALIES' HALL
The façades of the Floralies' Hall will be opened up, making the hall accessible to visitors to the park and to the ICC. The Floralies' Hall will thus become a large, green urban space as an extension of the park, where the park visitor can walk through, but where there will also be access to the various buildings. As a heritage site, the Floralies' Hall will also provide space for congresses and can be used for sports and cultural events.
ICC
The ICC will have a smaller footprint due to the demolition of the Azalea Hall. This creates space to build an additional park. A compact roof pavilion will provide extra space for the conference centre, which after the reconversion will have a renewed infrastructure full of character, suitable for top congresses.
The ICC is the first concrete building project on the site, co-financed by the Flemish government, that is being developed by the same design team in parallel with the drafting of this master plan. These works are scheduled for completion in mid-2024.KUIPKE
For the Kuipke, one looks at additional use between the known events through small-scale and neighbourhood-oriented sports activities, without additional pressure on the park space.

















